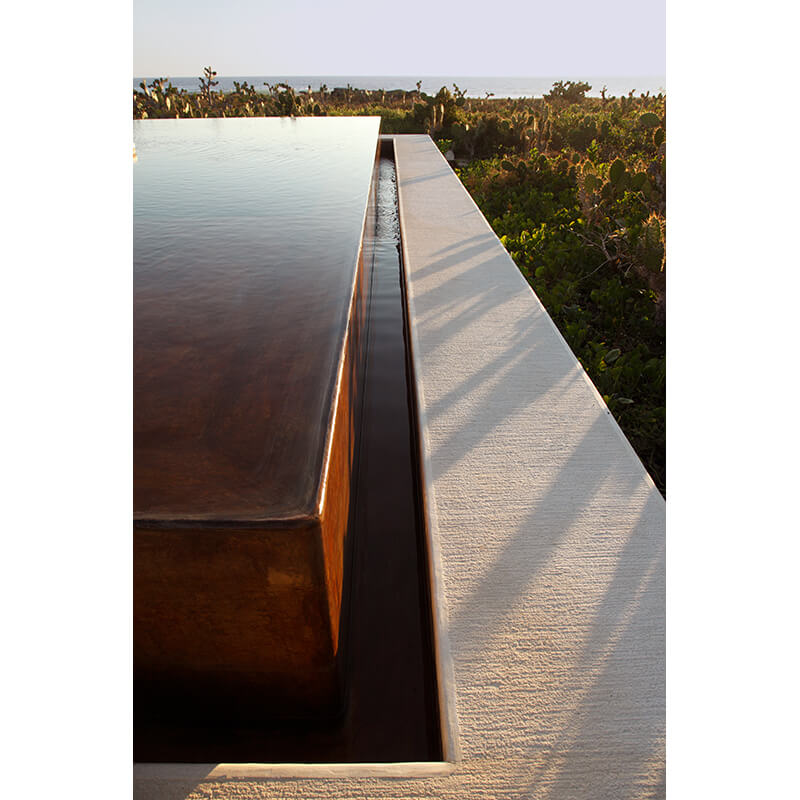Rebollar
This house was built on the roof of a mid-twentieth century construction. The new construction uses this situation to its advantage, by supporting its structure on the original, thus converting it into a foundation. As a result, in some cases, the walls below become pillars above, removing the partitions and permitting ample, diaphanous rooms thanks to the large concrete slab covering the space.
The new house preserves the same distribution governed by the corridor, with the rooms ranged along one side. The interior wall accompanying this passage becomes a calibrated division, and along its entire length a bespoke piece of furniture adapts to the requirements of each space.
Running parallel to this interior corridor, on the other side of the rooms, an exterior walkway creates a route along the length of the house via a terrace open to the garden, while the slender window frames blur the relationship between inside and outside spaces. This large, continuous window converts the interior into part of the surrounding urban landscape.
San Miguel Chapultepec, Mexico City, 2010
180 sqm
Photographs: Ignacio Urquiza / ESTUDIO URQUIZA Taller de fotografía






















