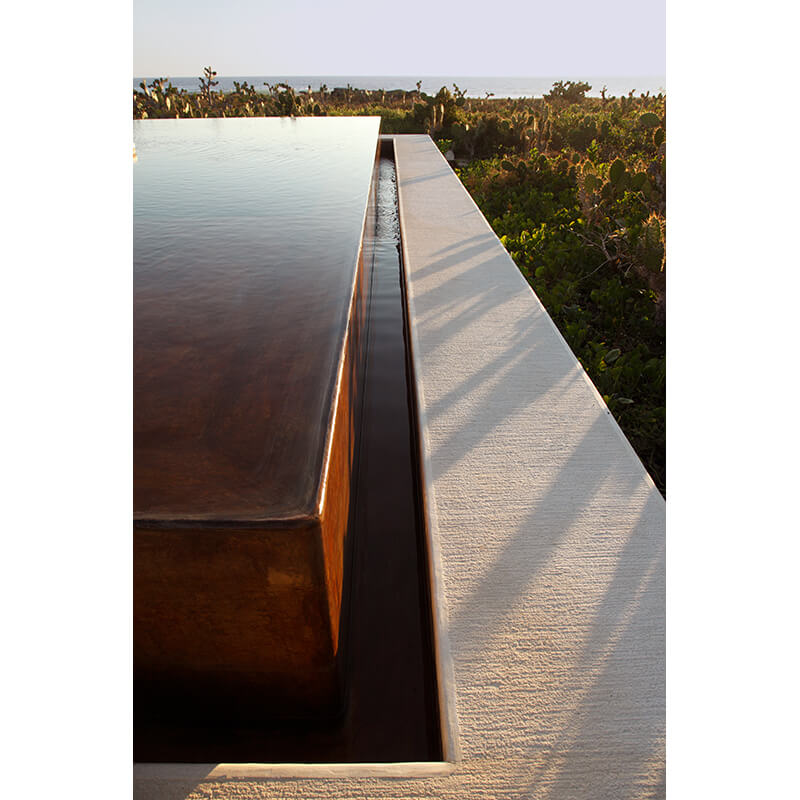Casa Las Tinajas
This project is developed around a central garden filled with pre-existing plants. Surrounding this green space, six independent volumes—all with a locally made palapa roof—adopt the proportions and characteristics of the program they accommodate. Five of these volumes are private and similar; with the aim of erasing the limits that naturally appear with the presence of a building, and seeking to restore the original sensation and experience to the site, their façades are identical and open both onto the interior of the garden and to the exterior of the property, aiming to give the same importance to the sea to the south as to the sierra to the north. The sixth volume is completely different from the others: it consists of a circular palapa, 12 meters in diameter, that houses all the public uses of the program in its interior and that, intersected with a geometrical volume like those described above, completes the whole.
Puerto Escondido, Oaxaca, 2009
1,580 sqm
Photographs: Ignacio Urquiza / ESTUDIO URQUIZA Taller de fotografía













