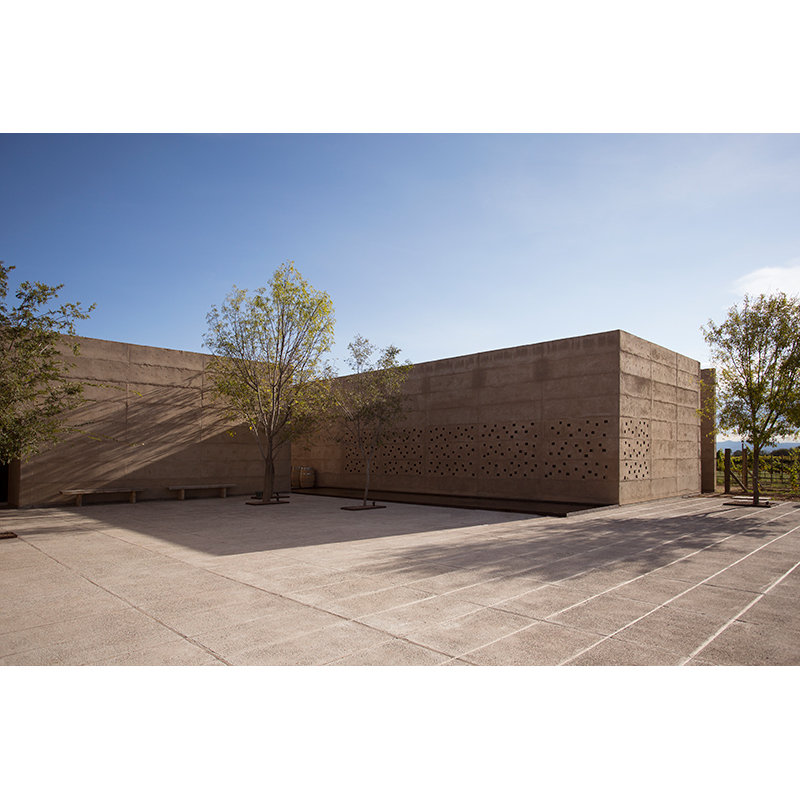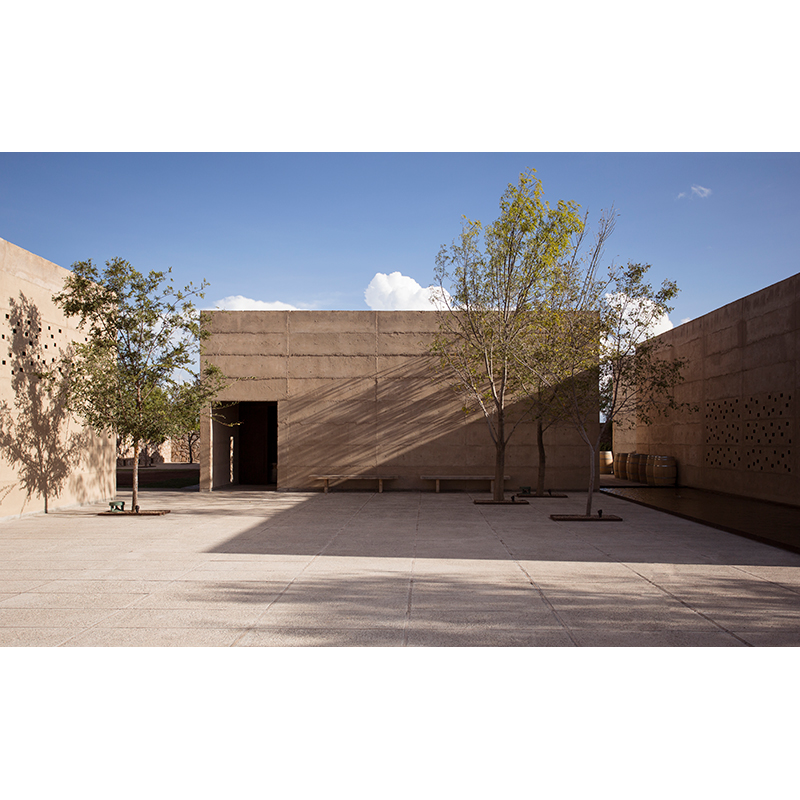Cuna de Tierra
The reaction to two external forces —the program and the natural context— makes the project a kind of inevitable answer. On the one hand, we have the approach to the site using the very soil that nourishes the vines and gives the landscape its hue, as well as being the project’s construction material known as tepetate. On the other, the program is fragmented into volumes corresponding to the winemaking and distribution process, reflecting operational needs.
This discontinuity enables the addition of new bodies in the future, in case the program so requires. It also plays a fundamental role in the building’s thermal and functional performance, as well as in the insolation of the surfaces, where each body becomes a generator of shade for its neighbor. This composition makes the solids as important as the voids of the inner courtyards and the plazas between the volumes which, as well as being workspaces, also give the interiors natural lighting and ventilation.
The darkness required for proper wine storage is a defining requirement, underlining the importance of the relation between solids and voids of this project and giving particular emphasis to using the space based on the experience of intermittency.
Dolores Hidalgo, Guanajuato, 2011
1,800 sqm
Photographs: Ignacio Urquiza / ESTUDIO URQUIZA Taller de fotografía































